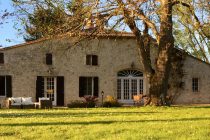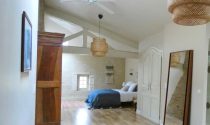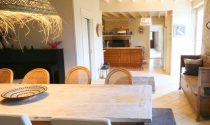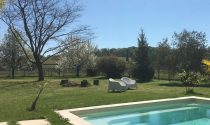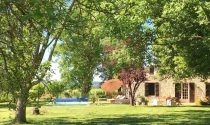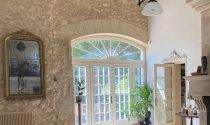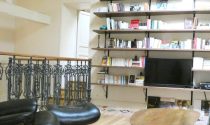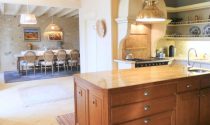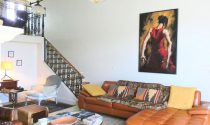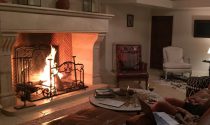More Information
SOLD. In the region of Saint-Emilion, this character property on a plot of 4000m2 has been renovated to a high standard using only top-quality materials to give a noble look to the traditional stone buildings.
The property has two interconnected parts: an old farmhouse and an old barn, both overlooking the park from a large south-facing terrace.
On the ground floor, in the first wing, there is an entrance, a fully equipped Italian kitchen with Lacanche and Miele appliances, a large granite island, a dining area and a stone fireplace and a large dining room with its exposed stone walls. There are also two double bedrooms with hardwood floors completely renovated in 2023 and their adjoining bathroom with a double granite vanity, a cast iron bathtub, an Italian shower, a toilet and a stone floor.
The converted barn offers on the ground floor a spacious entrance, a WC with granite vanity, a laundry room, a large living room with a second stone fireplace and 7 meter high ceilings. All floors are stone. Adjoining the living room is a separate room that can be used as a 4th bedroom, it is currently used as an office. Stairs in the living room lead to a mezzanine living space and a 70 m2 loft master suite consisting of a large bedroom, a dressing room, a full bathroom and an office area. In the annex, there is an insulated and heated attic that can be converted into a 5th bedroom. The first floor benefits from a beautiful luminosity thanks to four skylights.
The property is heated by a system of cast iron radiators, with underfloor heating downstairs. All windows and doors are double glazed.
To bask in the sun, you will find a large stone terrace of 150 m2 lit by five lampposts, and a second wooden terrace with floor lighting by the swimming pool which measures 11 x 4.5 meters.
There is a closed garage and an open parking lot that can accommodate four additional cars. There is also a well on the property and a stone ruin situated on a second cadastre which could be converted into a two-bedroom guest house or rental property, a pool house or a solarium.
This ‘bourgeois’ farmhouse is quietly located in a half-hectare hamlet with several fruit trees, fir trees and other mature trees.
In the middle of the vineyards, this prestigious residence is near a beautiful medieval village with its weekly market and only 10 minutes from Saint-Emilion and 45 minutes from the Bordeaux ring road.
Read More...
Dans la région de Saint-Emilion, cette propriété de caractère sur un terrain de 4000m2 a été rénovée de manière haut-de-gamme en utilisant uniquement des matériaux de qualité supérieure pour h un look noble aux bâtiments en pierre traditionnelle.
La propriété a deux parties reliées entre elles : une ancienne ferme et une ancienne grange, toutes les deux donnant sur le parc depuis une grande terrasse exposée sud.
Au rez-de-chaussée, dans la première aile, se trouvent une entrée, une cuisine italienne entièrement équipée avec des appareils Lacanche et Miele, un grand îlot en granite, un coin repas et une cheminée en pierre et une grande salle à manger avec ses murs en pierre apparente. S'y trouvent également deux chambres doubles avec plancher en bois franc complètement rénovées en 2023 et leur salle de bain attenante avec un vanity double en granite, une baignoire en fonte, une douche italienne, un WC et un plancher en pierre.
La partie grange aménagée offre au rez-de-chaussée une spacieuse entrée, un WC avec vanity en granite, une buanderie, un grand séjour avec une deuxième cheminée en pierre et des hauts plafonds de 7 mètres. Tous les sols sont en pierre. Attenante au salon se trouve une pièce séparée pouvant servir de 4ème chambre, elle est actuellement utilisée comme bureau. Des escaliers dans le séjour mènent à un espace de vie en mezzanine et à une suite parentale en loft de 70 m2 composée d’une grande chambre à coucher, un dressing, une salle de bains complète et un espace bureau. En annexe, se trouve un grenier isolé et chauffé pouvant être converti en 5ème chambre. Le premier étage bénéficie d’une belle luminosité grâce à quatre puits de lumière.
La propriété est chauffée par un système de radiateurs en fonte, avec chauffage au sol au rez-de-chaussée. Toutes les fenêtres et portes sont en double vitrage.
Pour se prélasser au soleil, vous trouverez une grande terrasse en pierre de 150 m2 éclairée de cinq lampadaires et accueillant deux salons de jardin, et une deuxième terrasse en bois avec éclairage au sol au bord de la piscine qui mesure 11 x 4,5 mètres.
Il y a un garage fermé et un stationnement ouvert pouvant accueillir quatre voitures additionnelles. Il y a aussi un puits sur la propriété et une ruine en pierre située sur un deuxième cadastre pouvant être réhabilitée en gîte de deux chambres, un pool house ou un solarium.
Cette ferme ‘bourgeoise’ est située au calme dans un hameau d’un demi-hectare comprenant plusieurs arbres fruitiers, des sapins et autres arbres matures.
Au milieu des vignes, cette demeure de prestige est à proximité d'un beau village médiéval avec son marché hebdomadaire et à seulement 10 minutes de Saint-Emilion et 45 minutes de la rocade..
Read (FR)
This Ad has been viewed 16011 times.

