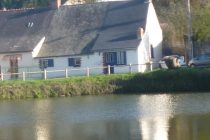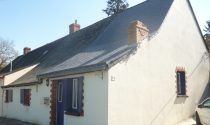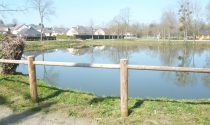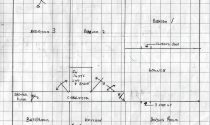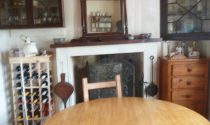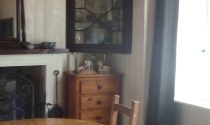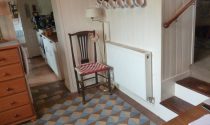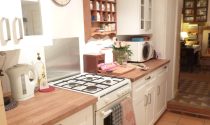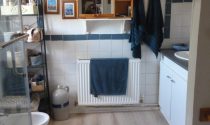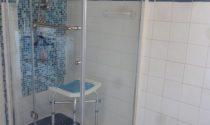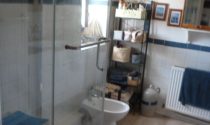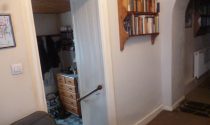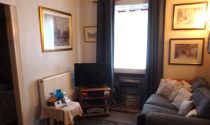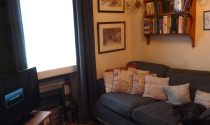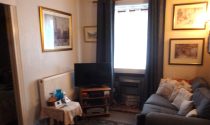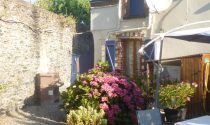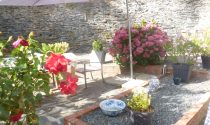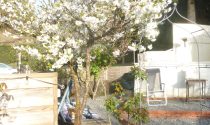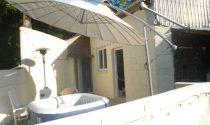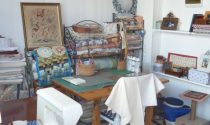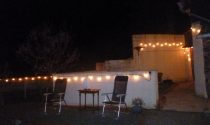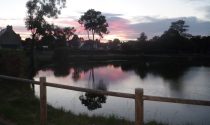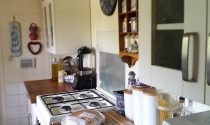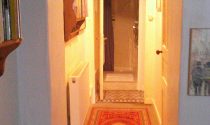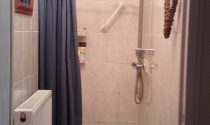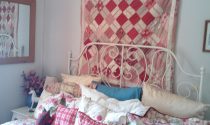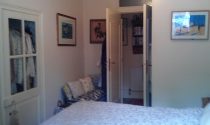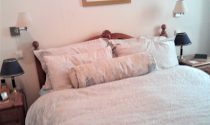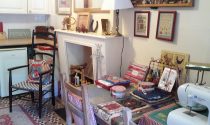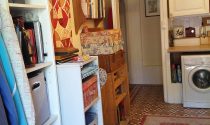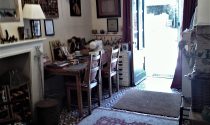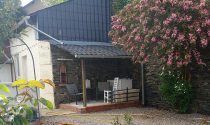“MAISON DE CHARME” with charming interior and enclosed private south-facing rear garden in a stunning location in RENAZÉ 53800, Mayenne, Pays de La Loire.
TOTAL TRANQUILITY IN STUNNING QUIET LAKESIDE CUL-DE-SAC, YET ONLY 4 - 5 MINUTES WALK TO TOWN CENTRE - arguably, one of the BEST positions in this small town of c 2,600 inhabitants.
TURNKEY, READY TO MOVE IN – ALL MAJOR WORK COMPLETED
Version française plus bas
PRIVATE SALE, direct from owners = NO ESTATE AGENT'S FEES
PRICED TO SELL!!
€112,500 [= +/- £95,000] INCLUDES Cooker, Dishwasher, Washing Machine, Tumble Drier, Fridge AND HOT TUB.
DPE: E
CENTRALLY HEATED SEMI-DETACHED HOUSE WITH 3 DOUBLE BEDROOMS, 2 bathrooms built c 1900.
Idyllic lakeside location [fishing possible with licence], with views across the lake.
Telephone / Internet [Wi-Fi] connectable, good internet speed [Ping 11, 143.94 mbps download, 80.19 pbs upload]. Satellite dish for international TV
Double glazed windows 2013. Rewired 2014. Workshop and Studio built 2015. New kitchen 2016. New heat pump central heating system & loft insulation 2020. New part roof 2021.
Layout of the house., total c. 80 m2 [approx room dimensions in metres for guidance only].
DINING ROOM 2.7 x 3.8 m. Front door leads to the dining room, well lit from the half glazed front door and window, double glazed, overlooking the lake. Central heating radiator. Tiled floor. Fireplace with mantelpiece over. Capped chimney [could be re-opened for log-burner installation].
Entrance to KITCHEN 2.7 x 2.9 m [with electrics and plumbing for a fridge or freezer and dishwasher or washing machine]. View over the lake from double glazed window. Wall and floor units for storage.
Entrance to BATHROOM 2.7 x 2.9 m with shower, bidet, basin and toilet. Built-in linen cupboard, central heating radiator and double glazed window with frosted glass.
Three steps lead up from the dining room to the LOUNGE 3.9 x 2.7m. Central heating radiator. Window to the side of the property. Telephone point, TV and satellite TV aerial. Tiled floor.
Sliding door from LOUNGE to BEDROOM ONE 3.6 x 2.7 m. Laminate flooring. Central heating radiator. Double glazed window onto rear garden.
BEDROOM TWO with en-suite toilet and wash basin 4.7 x 2.7m. Central heating radiator. Tiled floor. Double glazed window onto rear garden.
Separate SHOWER ROOM 1.9 x 0.9m. Central heating radiator.
BEDROOM 3 [currently used as crafting room] 4.7 x 2.7m. Electrics, plumbing and drainage for washing machine. Tiled floor. Central heating radiator. Fireplace with mantelpiece over. Access door to rear garden.
The south facing, enclosed walled garden at the rear, is designed for easy maintenance, with apple and peach trees, a mix of gravel and slate crazy paving with small flowerbeds and planted tubs.
Rear garden houses separate north-facing ART / CRAFTING STUDIO, 4.6 x 2.8 m, adjoining triangular tool store / work shop 4.6 x 5.2 x 6.9 m , and external covered loggia seating area 2.8 x 2.9 m , all with power and light..
Garden lights for evening entertaining. Heat pump for heating & hot water system. Free-standing stone Barbecue. Deck with adjacent power for hot tub / spa. Satellite dish [for UK / International TV]. Demountable rotary clothes drier. Outside tap. Side gate leading to the front of the house, allowing access for bikes etc. Parking for a couple of cars at the side of the property.
Total plot size +/- 321 sq metres
Tax fonciere approx. 780 € per year.
NO ESTATE AGENTS FEES TO PAY but Solicitors' costs [Notaire] are payable by the purchaser.
Renazé, [“the energy of the town in the heart of the countryside”], population c 2600, town centre is 4 - 5 minutes' walk and offers 2 banks, 2 bars/ tabacs, small supermarket, 3 bakers, chemist, schools, hairdressers, post office, weekly outdoor market .
3 minute drive to doctor's surgery & health centre / hospital, large supermarket, petrol station, 2 repair garages, DIY store, brasserie, velodrome and sports centre.
Rennes Airport 1 hour c 75 km / 45 miles
Nantes Airport 1 ½ hours c 100 km / 65 miles
Ferry Port Caen [Ouistreham] 2 ½ hours c 250 km / 150 miles
Ferry Port Calais 6 hours c 540 km / 350 miles
VENTE DE PARTICULIER, direct du propriétaire = AUCUN FRAIS D'AGENCE
PRIX COMPÉTITIF POUR RÉALISER LA VENTE!
112 500 € [= +/- £ 95,000] COMPRENANT: cuisinière, lave-vaisselle, lave-linge, sèche-linge, réfrigérateur et hot tub.
MAISON DE CHARME avec intérieur charmant et jardin arrière privatif clos
dans un cadre exceptionnel à RENAZÉ (53800), Mayenne, Pays de la Loire.
TRANQUILLITÉ ABSOLUE DANS UNE IMPASSE AU BORD DU LAC, À SEULEMENT 4 À 5 MINUTES À PIED DU CENTRE-VILLE – peut-être un des MEILLEURS emplacements de cette petite ville d'environ 2 600 habitants.
Clé en main, prêt à emménager – gros travaux terminés
DPE = E
MAISON JUMELÉE AVEC CHAUFFAGE CENTRAL, 3 CHAMBRES DOUBLES
et 2 salles de bain, construite vers 1900.
Situation idyllique au bord du lac [pêche possible avec permis], avec vue sur le lac.
Téléphone/Internet [Wi-Fi] disponible, bon débit [Ping 11, 143,94 Mbps en réception, 80,19 Mbps en téléversement].
Fenêtres à double vitrage (2013). Réfection de l'électricité (2014). Atelier et studio construits (2015). Cuisine neuve (2016). Chauffage central par pompe à chaleur et isolation des combles (2020). Toiture partiellement refaite (2021).
La maison [total c.80 m2] se compose de..... [dimensions approximatives des pièces en mètres carrés à titre indicatif uniquement].
SALLE À MANGER 2,7 x 3,8 m. La porte d'entrée mène à la salle à manger, bien éclairée par la porte d'entrée semi-vitrée et la fenêtre à double vitrage, avec vue sur le lac. Chauffage central par radiateur. Sol carrelé. Cheminée avec manteau de cheminée. Cheminée avec capuchon [possibilité d'installer un poêle à bois].
Entrée vers la CUISINE 2,7 x 2,9 m [avec électricité et plomberie pour réfrigérateur ou congélateur et lave-vaisselle ou lave-linge]. Vue sur le lac depuis la fenêtre à double vitrage. Meubles de rangement muraux et au sol.
Entrée vers la SALLE DE BAIN 2,7 x 2,9 m avec douche, bidet, lavabo et WC. Armoire à linge intégrée, chauffage central par radiateur et fenêtre à double vitrage avec verre dépoli.
Trois marches mènent de la salle à manger au SALON 3,9 x 2,7 m. Chauffage central par radiateur. Fenêtre sur le côté de la propriété. Prise téléphonique, télévision et antenne satellite. Sol carrelé.
Porte coulissante du SALON vers la CHAMBRE 1 (3,6 x 2,7 m). Sol stratifié. Radiateur central. Fenêtre à double vitrage donnant sur le jardin arrière.
CHAMBRE 2 avec WC et lavabo attenants (4,7 x 2,7 m). Radiateur central. Sol carrelé. Fenêtre à double vitrage donnant sur le jardin arrière.
SALLE DE DOUCHE séparée (1,9 x 0,9 m). Radiateur central.
CHAMBRE 3 [actuellement utilisée comme atelier] (4,7 x 2,7 m). Électricité, plomberie et évacuation pour lave-linge. Sol carrelé. Radiateur central. Cheminée avec manteau de cheminée. Porte d'accès au jardin arrière.
Le jardin clos de murs, exposé sud, à l'arrière, est conçu pour un entretien facile, avec un pommier et un pêcher, un mélange de gravier et d'ardoise, des petits parterres de fleurs et des bacs à plantes.
Le jardin arrière abrite UN ATELIER D'ART ET D'ARTISANAT SÉPARÉ, ORIENTÉ AU NORD (4,6 x 2,8 m), un magasin d'outils triangulaire attenant (4,6 x 5,2 x 6,9 m) et une loggia extérieure couverte (2,8 x 2,9 m), le tout avec électricité et lumière.
Éclairage de jardin pour les soirées. Pompe à chaleur pour le chauffage et l'eau chaude. Barbecue en pierre indépendant. Terrasse avec électricité adjacente pour le hot tub. Antenne parabolique (pour la télévision internationale). Séchoir à linge rotatif démontable. Robinet extérieur. Portail latéral donnant sur l'avant de la maison, permettant l'accès aux vélos, etc. Parking pour deux voitures sur le côté de la propriété.
Superficie totale du terrain : +/- 321 m²
Taxe foncière : +/- 780 € par an.
Pas de frais d'agence immobilière à payer, mais les frais de notaire sont à la charge de l'acquéreur.
Renazé, [«l'énergie de la ville au cœur de la campagne»], environ 2 600 habitants, centre-ville à 4-5 minutes à pied et offre 2 banques, 2 bars/tabacs, une supérette, 3 boulangeries, une pharmacie, des écoles, un coiffeur, un bureau de poste et un marché hebdomadaire en plein air.
À 3 minutes en voiture: cabinet médical et centre de santé/hôpital, grand supermarché, station-service, 2 garages de réparation, magasin de bricolage, brasserie, vélodrome et salle de sport.
Aéroport de Rennes: 1 heure (environ 75 km)
Aéroport de Nantes: 1 heure et demie (environ 100 km)
Port ferry de Caen [Ouistreham] : 2 heures et demie (environ 250 km)
Port ferry de Calais: 6 heures (environ 540 km)
Photo captions
1 House from across the lake
2 'Maison de Charme'
3 View across the lake
4 Floor plan
5 Dining Room [1]
6 Dining Room [2]
7 To Kitchen & Lounge
8 Kitchen
9 Kitchen [2]
10 Kitchen [3]
11 Bathroom
12 Bathroom [2]
13 Bathroom [3]
14 Lounge to corridor and down to Dining Room
15 Lounge
16 Lounge [2]
17 Lounge [3]
18 Corridor
19 Shower room
20 Bedroom 1
21 Bedroom 1 [2]
22 Bedroom 2 [Loo off]
23 Bedroom 2 [2]
24 Bedroom 2 [3]
25 Bedroom 3 [currently used for crafting]
26 Bedroom 3 [currently used for crafting] [2]
27 Bedroom 3 [used for crafting] – to rear garden
28 Rear garden
29 Rear garden [2]
30 Rear garden [3]
31 Hot tub, Studio & Workshop
32 Covered Loggia
33 Crafting studio
34 Rear garden and Barbecue
35 Outdoor party lighting
36 Sunset viewed from the house

